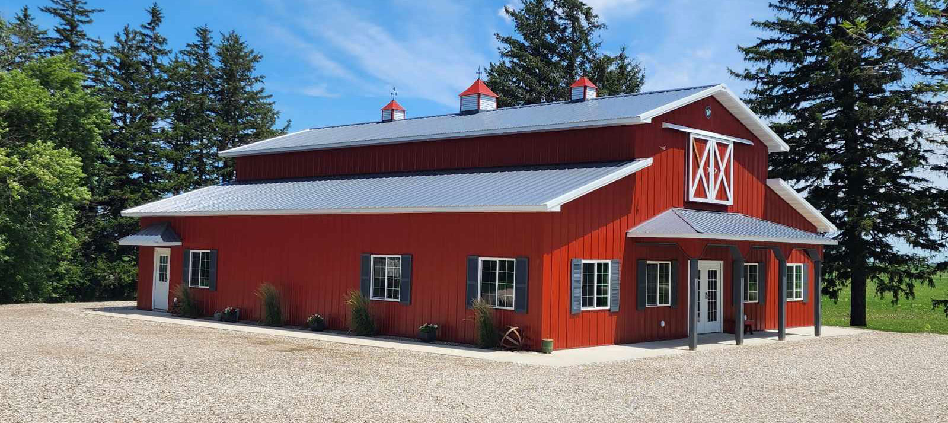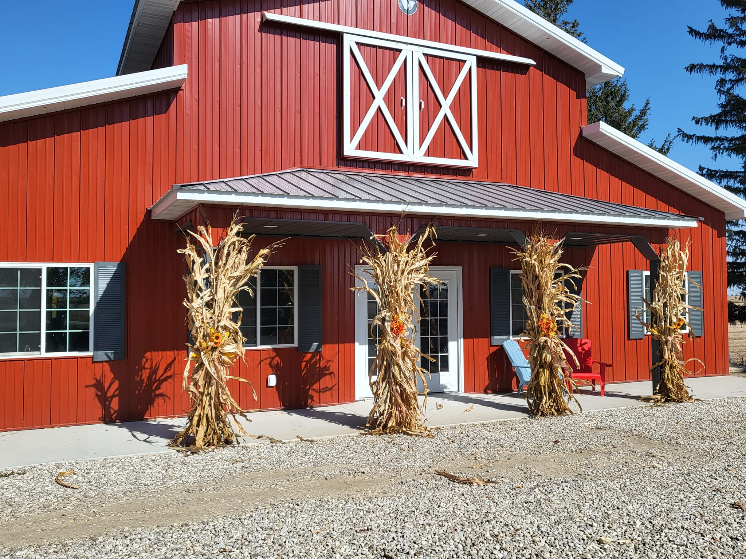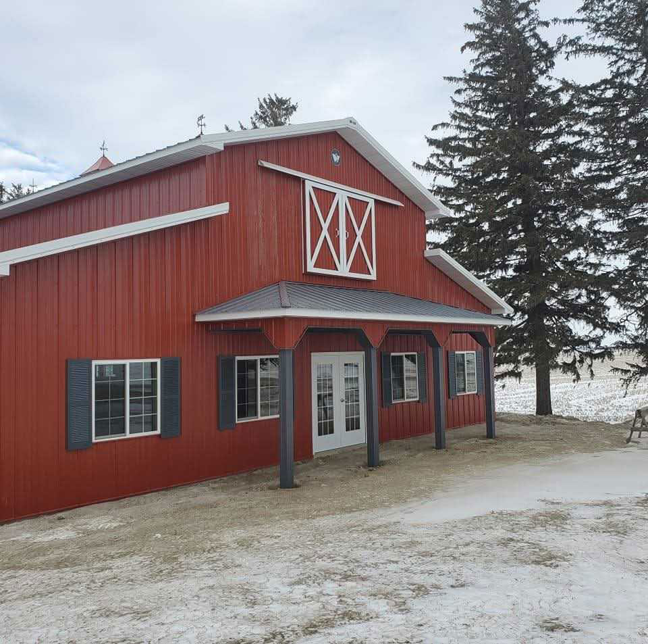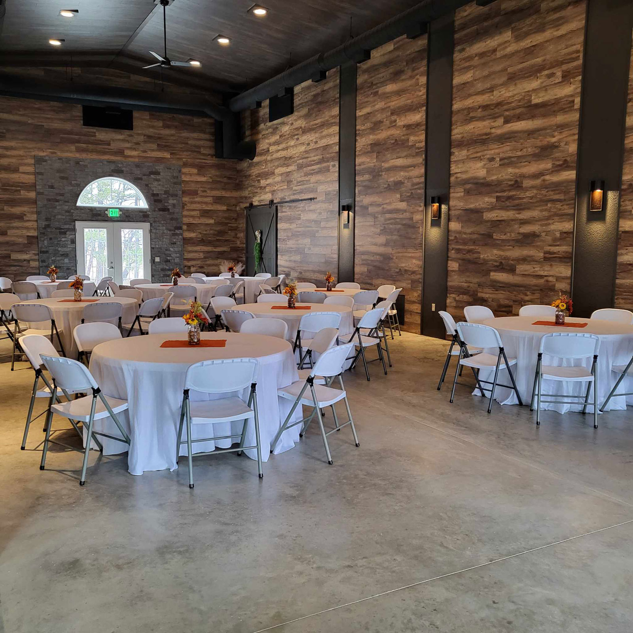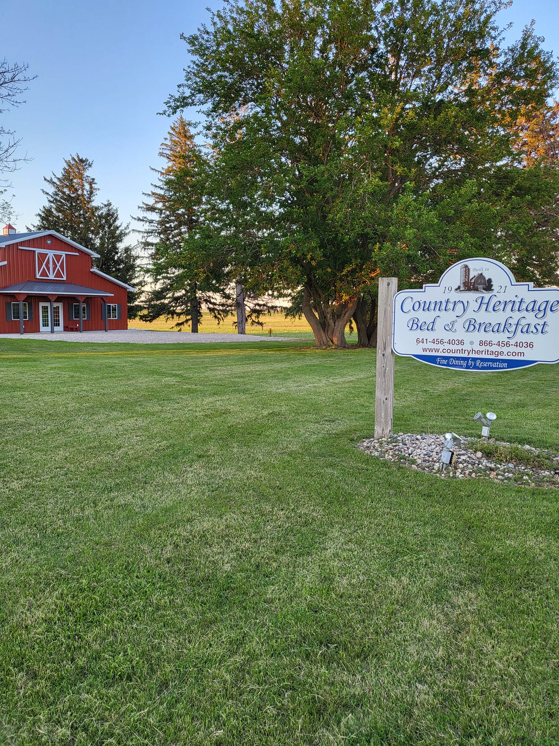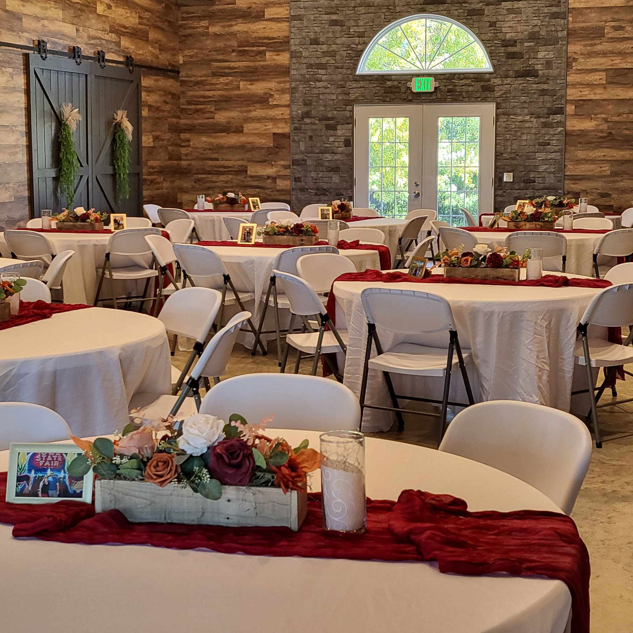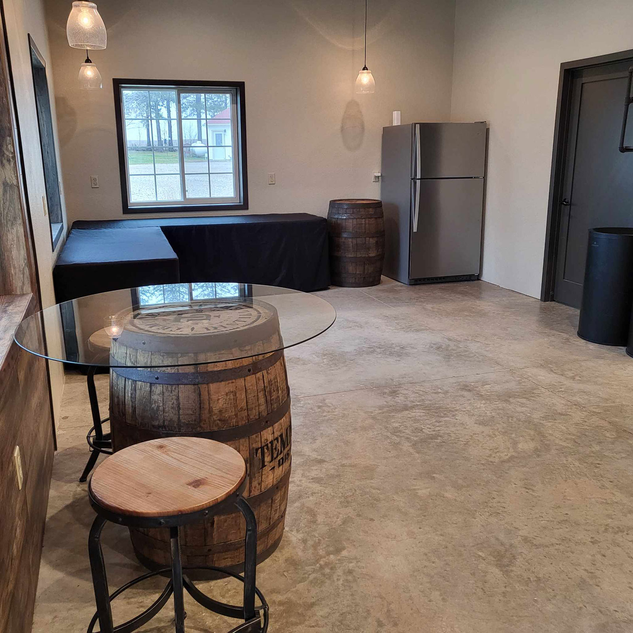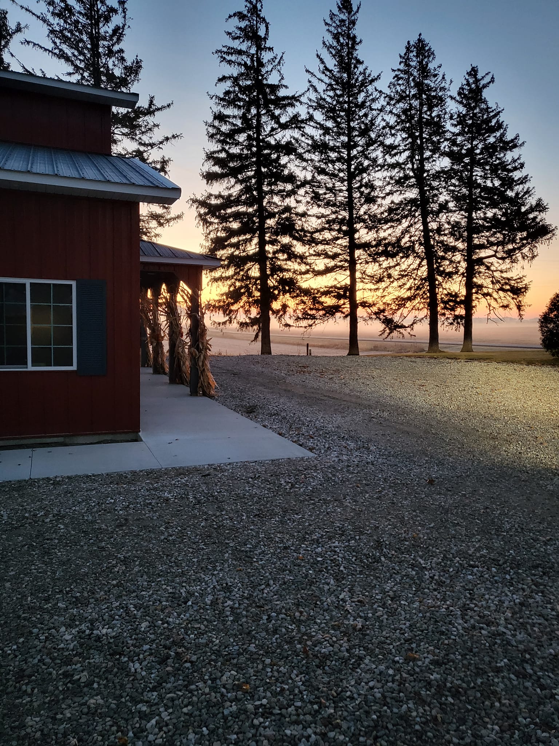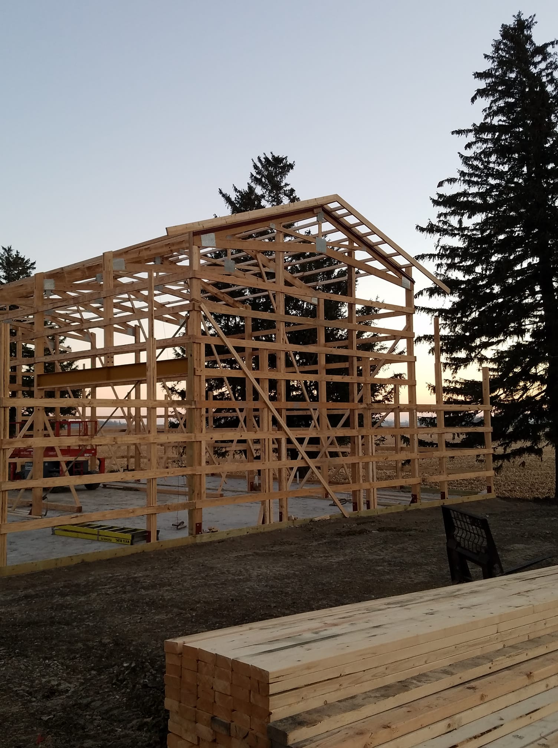
COMMERCIAL EVENT SPACE
This Pole Barn Building was contracted as an event space for the Giggling Goat in Hampton, IA.
We worked together to build a fully featured event space with indoor dining and event areas, Food areas, A Kitchen, Bathrooms and outdoor porch space.
Building Details:
- 48' x 60' total building footprint
- 6' x 24' Corner porch
- Mens and Womans bathrooms
- Kitchen fit for event hosting
- Total of 2880 Sqft
